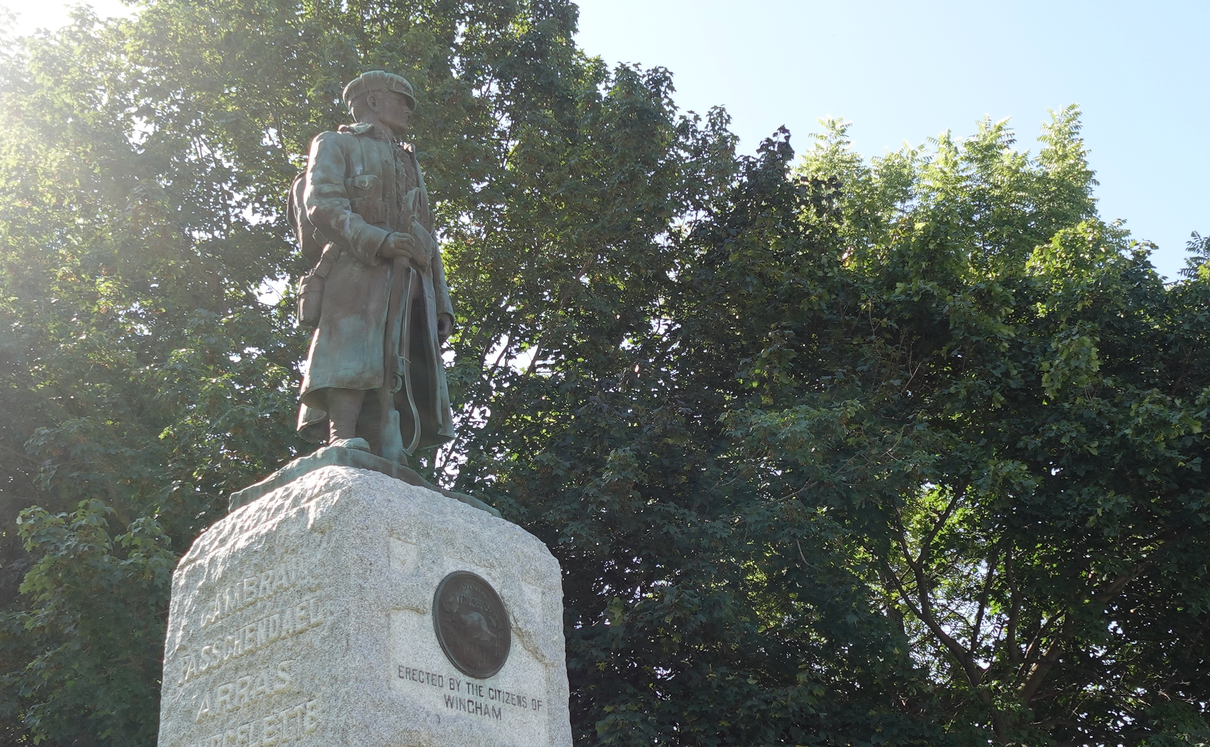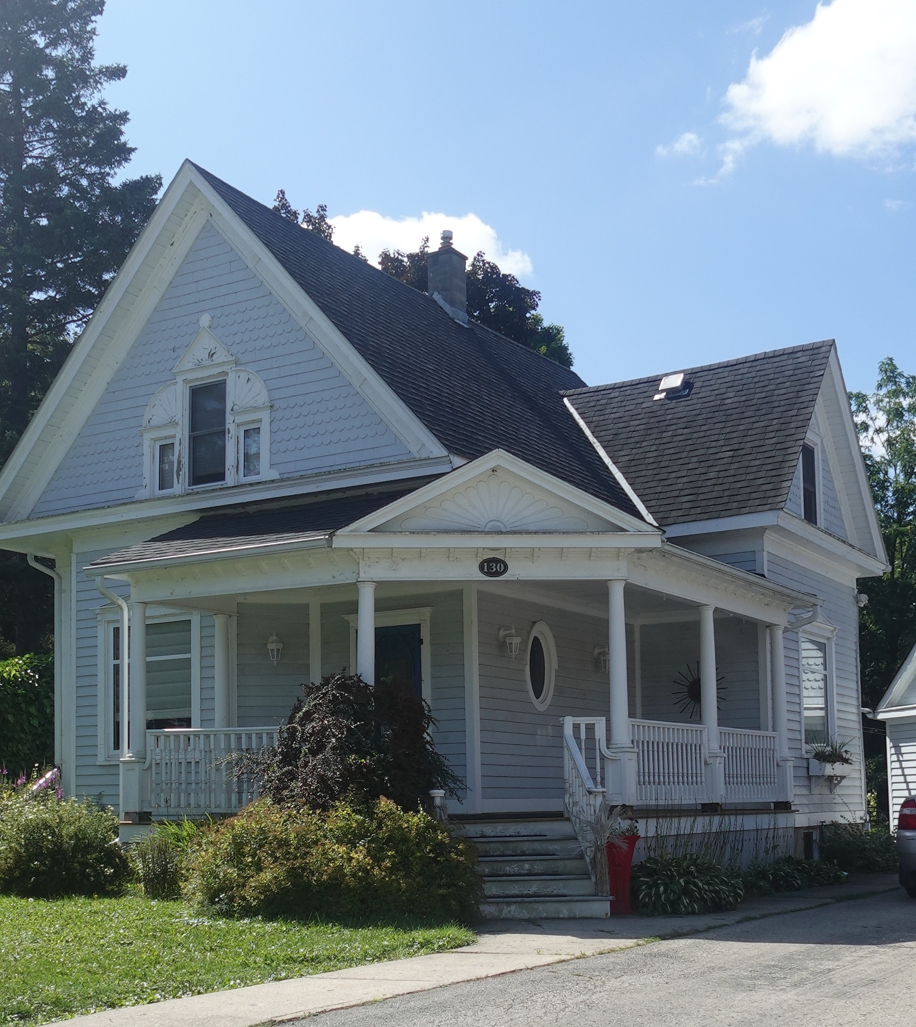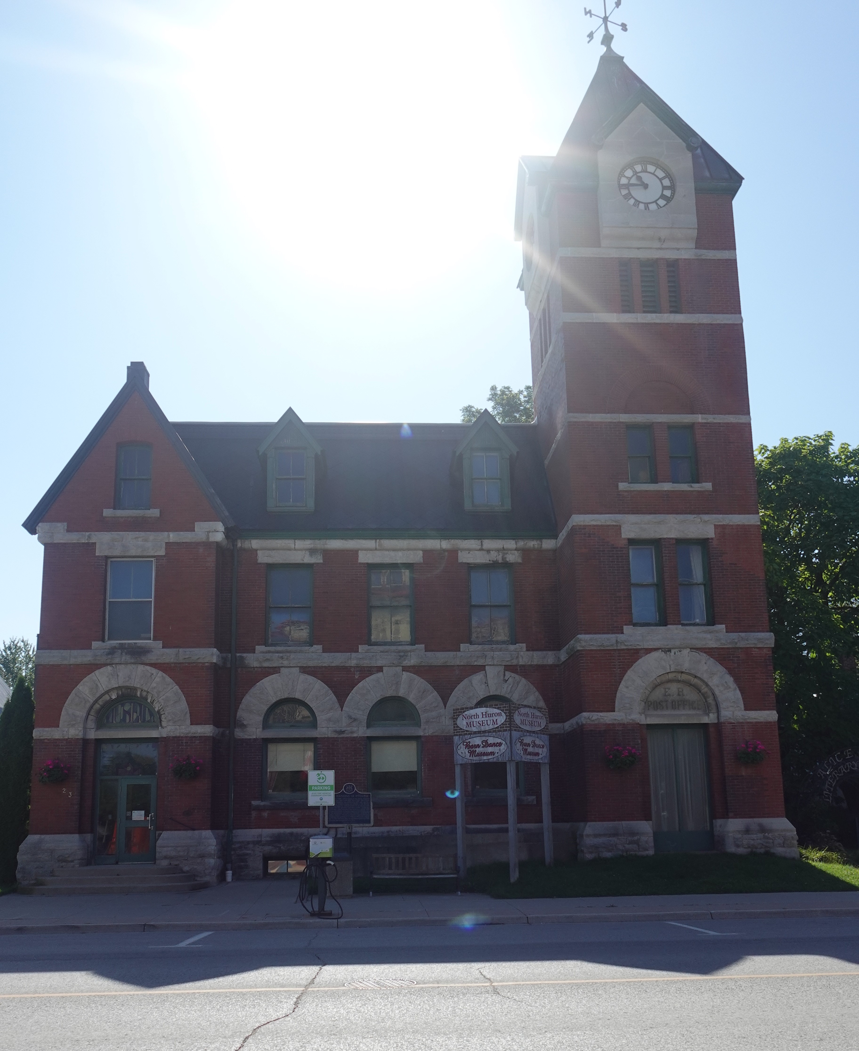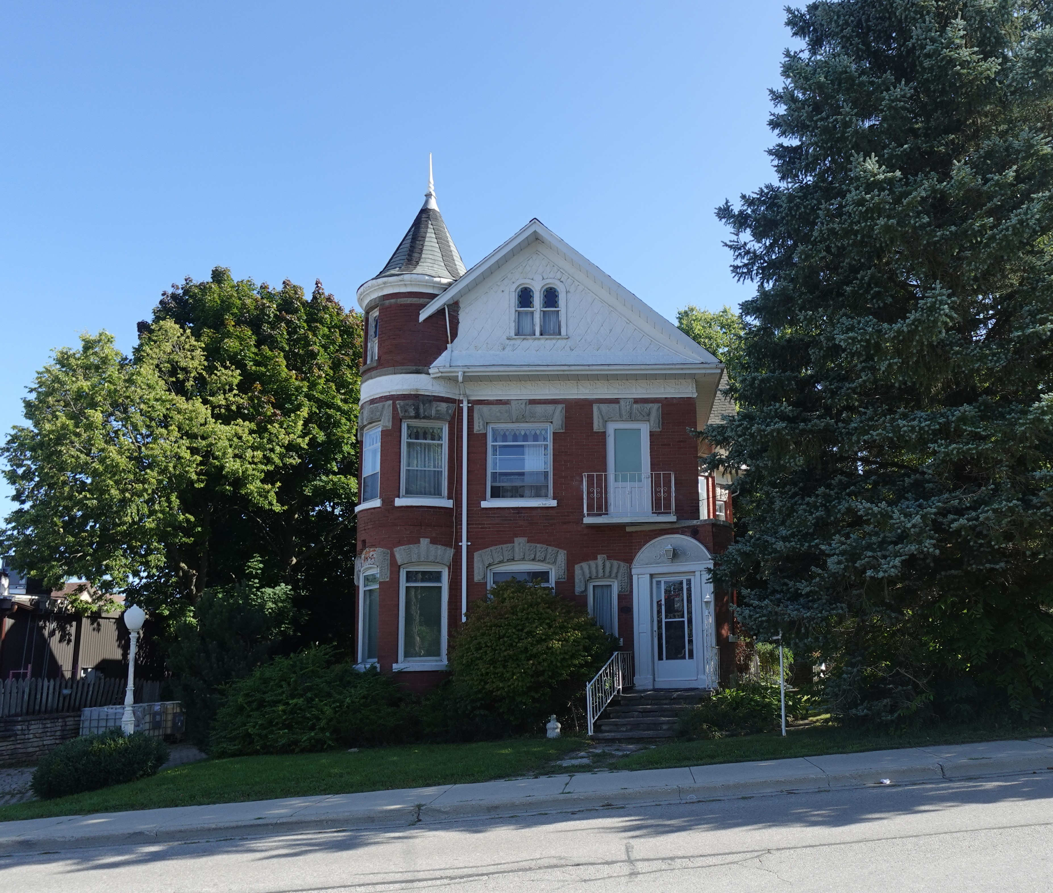Municipal Heritage Register
The Municipal Heritage Register is the official list of cultural heritage properties that have been identified as being important to the community. It is an important tool to help a municipality monitor its cultural heritage resources and plan for their conservation.Under Section 27 of the Ontario Heritage Act , every municipality in Ontario is required to maintain a Municipal Heritage Register of all designated properties of cultural heritage value or interest. Section 27 of the Ontario Heritage Act, as amended, also allows municipal councils to expand the Municipal Heritage Register to list properties that have not been designated, but that the municipal council believes to be of cultural heritage value or interest.
Designated Heritage Properties in North Huron
Below are the buildings, structures and artifacts of historical significance in the Township of North Huron that have been designated under the Ontario Heritage Act.| Donald McInnis House |
| Address: 302 Centre Street, Wingham Legal Description: Plan 414 Lot 15 Designation By-law: By-law No. 1744-1983 By-law Designation Date: November 7, 1983 Date of Construction: 1889 Heritage Attributes: This house was built in 1889 for Donald McInnis, a Wingham merchant. Over a period of 56 years, from 1889 to 1934, the house was successively owned by four families (McInnis, Duffield, Heath and Lockhart). The house is of superior architectural merit, having the best restored and conserved exterior of any house of its style and period in Wingham at the time of designation. It is of historic interest because of its association with a prominent early Wingham merchant and later with a scion of the first family to settle in this part of Huron County. Section 33 of The Ontario Heritage Act, R.S.O., 1980, Chapter 337, shall apply only to the following exterior elevations:
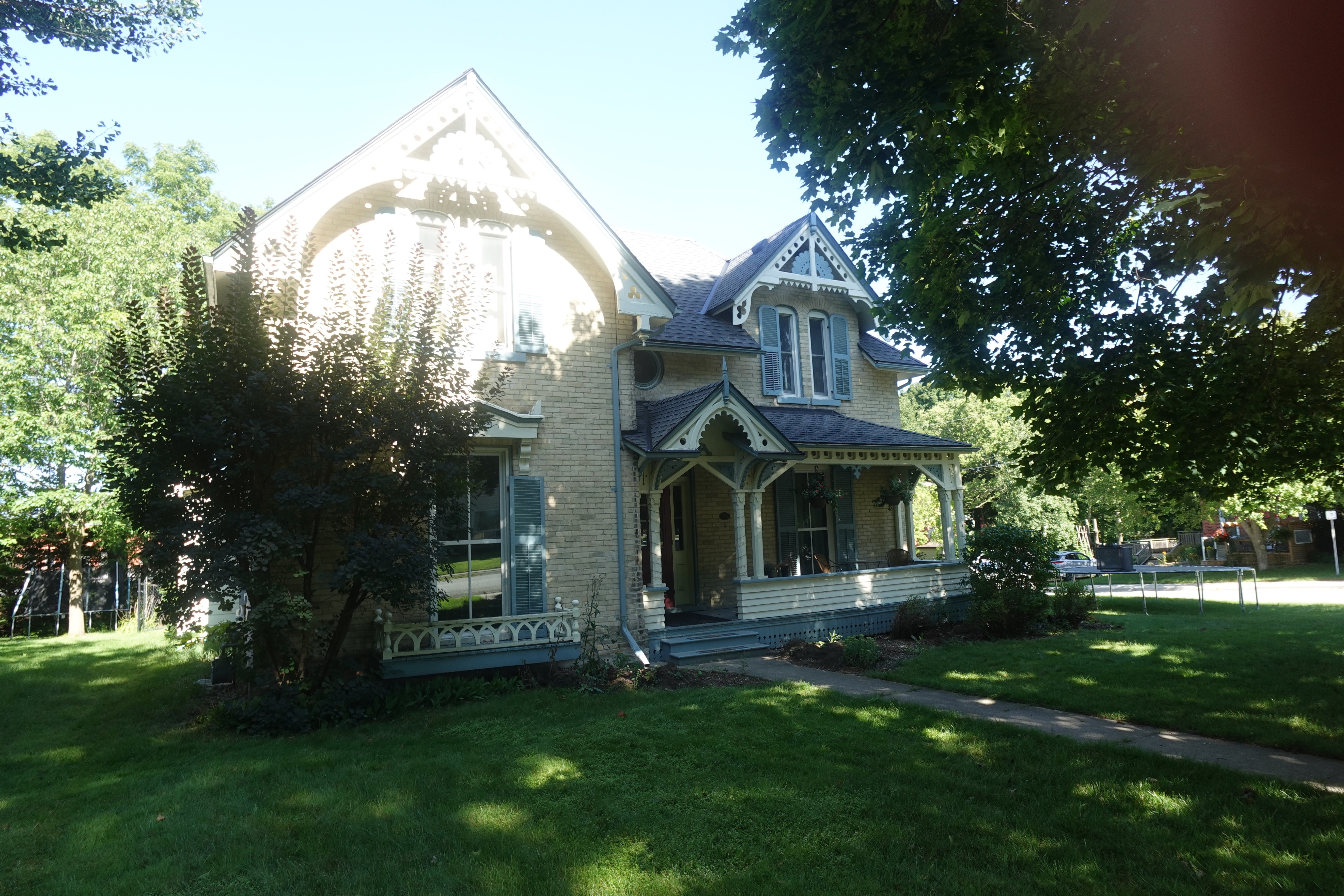 |
| Wingham Cenotaph |
| Address: John Street East & Veterans Road (southeast corner), Wingham Legal Description: Plan 414 Pt Lot 9; COMMENCING at a point on the Westerly limit of said Lot Nine situate at the distance of thirty-five feet (35 ft.) Northerly from the South West angle of the Lot; thence Northerly along the Easterly limit of the Diagonal Road Seventy-seven point fifty-five feet (77.55 ft.) more or less to its intersection with John Street; thence Easterly and along the Southerly limit of John Street One Hundred and Twenty --eight point seventy feet (128.70 ft); thence Southerly and at right angles to John Street Thirty-six point Ninety-eight feet (36.98 ft.) more or less to the Southerly limit of Lot Nine; thence Westerly along the Southerly limit of Lot Nine Twenty-four point Forty-two feet (24.42 ft.); thence Northerly and parallel to the Diagonal Road thirty-five feet (35 ft.); thence Westerly and parallel to the Southerly limit of said Lot Fifty feet (50 ft.) to the place of beginning Designation By-law: By-law No. 2001-1988 By-law Designation Date: October 3, 1988 Date of Construction: 1924 Heritage Attributes: The land for erection of a War Memorial was selected over four other sites by a committee of council in conjunction with a committee of the Wingham Lions Club in 1922 and a debenture issue for the purpose was approved by the electorate in the election at the end of the same year. The bronze monument was unveiled by Sir Arthur Currie on August 26, 1924. Two bronze column lights, erected by the Women’s Patriotic Society were turned on for the first time on November 11, 1924. The property selected already contained a bench mark monument placed by the Geodetic Survey of Canada in 1917. Subsequent additions to the War Memorial commemorate the Second World War and the Korean War. This property has come to be one of the most revered landmarks in the Town of Wingham. |
| McInnis House |
| Address: 130 John Street East, Wingham Legal Description: Plan 418 Pt Lot 83 Designation By-law: By-law No. 1833-1986 By-law Designation Date: January 6, 1986 Date of Construction: 1901 Heritage Attributes: The dwelling was constructed for Helen E. McInnis, widow of Donald McInnis, builder, of the designated Heritage Property located at 302 Centre Street, apparently in 1901. The design and construction were the subject of contemporary admiration and, like the earlier McInnis house, was copied by the famous Wingham builder, Wiliam Rintoul, for further construction. The building features a triple composite gable window, sculpture-shingled gables, an ornately pillared, bracketed and pedimented corner verandah, an occulus window and original window pediments and siding. This house is one of the best surviving examples, of the period, of a dwelling of modest dimensions. |
| The Kent Block |
| Address: 176-178 Josephine Street, Wingham Legal Description: Plan 409, Lot 7, Park Lots No. 1 and 2 Designation By-law: By-law No. 1715-1982 By-law Designation Date: December 6, 1982 Date of Construction: 1878 Heritage Attributes: This building, probably constructed in 1878-1897, is one of the oldest buildings remaining in nearly original form in the first registered subdivision in Wingham. Its use has always been prominent in the commercial, industrial and social fabric of the town. A large and imposing brick building, corniced and bracketed in metal fabricated trim, dominates one of the main intersections of Wingham and is one of its most visible and attractive structures. Section 33 of The Ontario Heritage Act, 1974, shall apply only to the following exterior elevations of the Kent Block:
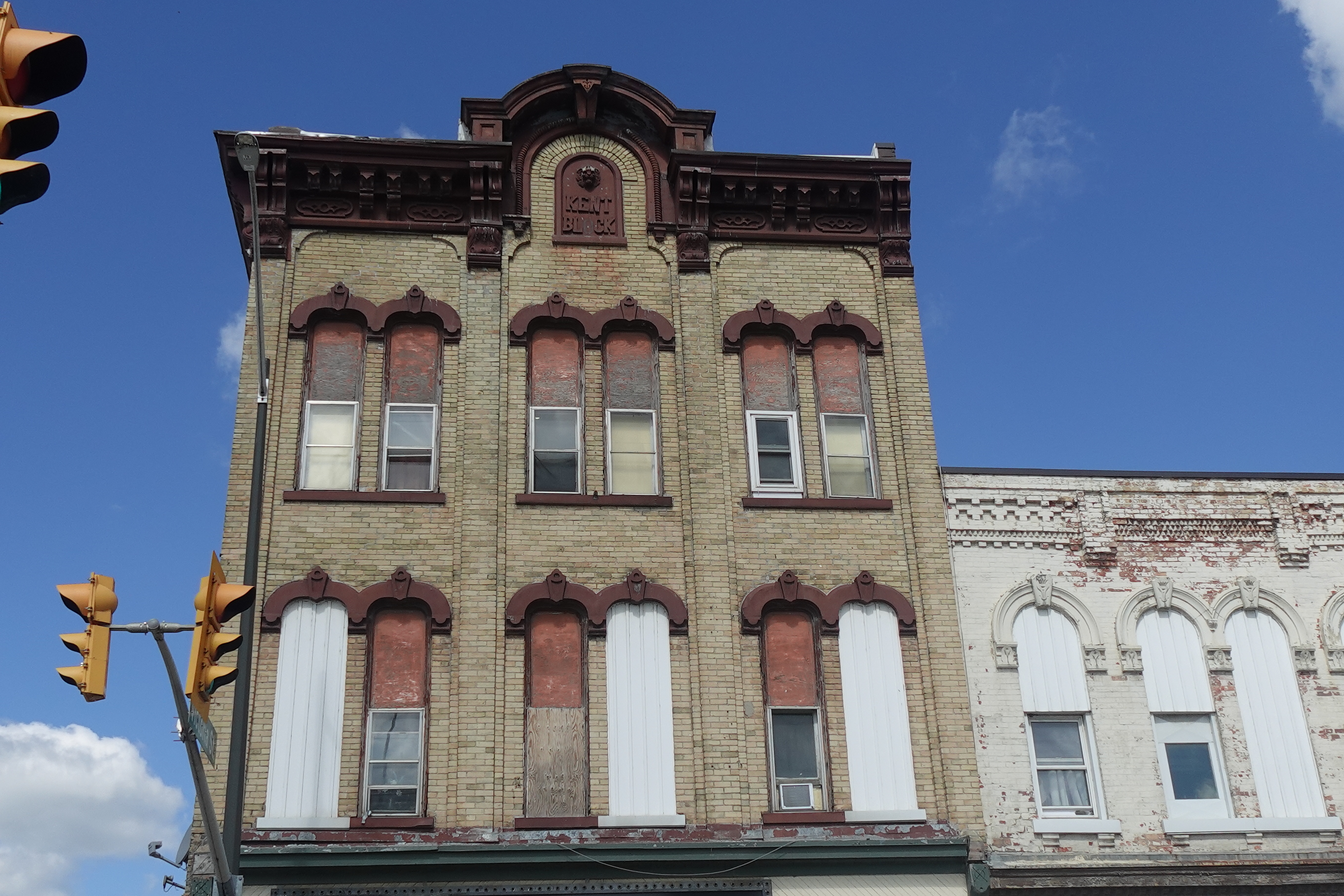 |
| Bank of Hamilton |
| Address: 211 Josephine Street, Wingham Legal Description: Plan 414, Part 1 and 2 on Reference Plan 22R-1359 Designation By-law: By-law No. 1706-1982 By-law Designation Date: September 7, 1982 Date of Construction: 1892 Heritage Attributes: The building is architecturally unique in the area. Construction of the red brick in the baronial style, its towers, spire and crow-step gables dominate the main intersection in the business district of Wingham. It is an important example of the combined skills of architect and builder. Historically, the building is one of a kind, being the first branch bank built by the Bank of Hamilton. The building was completed and open for business on November 2, 1892. Section 33 of The Ontario Heritage Act, 1974, shall apply only to the following exterior elevations of the Canadian Imperial Bank of Commerce Building:
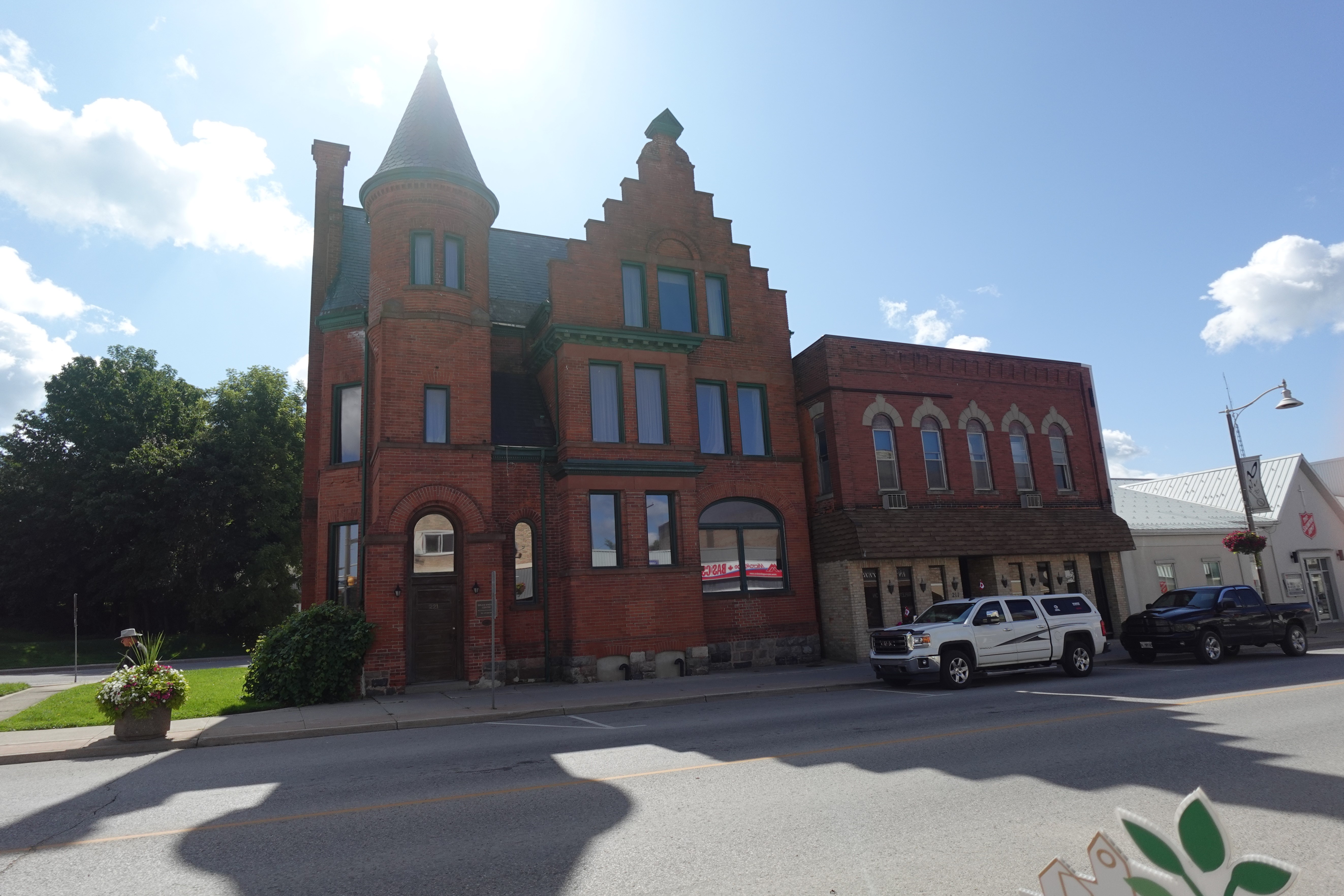 |
| Former Wingham Post Office |
| Address: 273 Josephine Street, Wingham Legal Description: Plan 414, Lot 18 and Lot 19 Designation By-law: By-law No. 1683-1981 By-law Designation Date: July 5, 1981 Date of Construction: 1907 Heritage Attributes: The building known colloquially as “The Old Post Office” was recommended for designation for architectural reasons as an example of public design of the Town-of-the-century era. Historically, the building has served as a Post Office and originally a Customs Office from its openings in 1907 until 1968 when it was deeded to the town. |
| Wingham Town Hall & Heritage Theatre |
| Address: 274 Josephine Street, Wingham Legal Description: Plan 412, Lot 6 & Lot 7 on the West side of Josephine Street in Mary Cornyn's First Survey of the East part of Park Lots numbers 3, 4, & 5, Government Survey in the said Town of Wingham. Designation By-law: By-Law No. 1714-1982 By-law Designation Date: December 6, 1982 Date of Construction: 1890 Heritage Attributes: This building dates from 1890 and was constructed to meet the needs for better municipal and court facilities during a period of rapid growth in the town. Constructed in the Second Empire style, its Mansard roof, round topped dormers and tall windows, as well as its projecting tower are significant features. It is the only one of its kind in Wingham today and is in excellent condition. Section 33 of The Ontario Heritage Act, 1974, shall apply only to the following exterior elevations of the Town Hall:
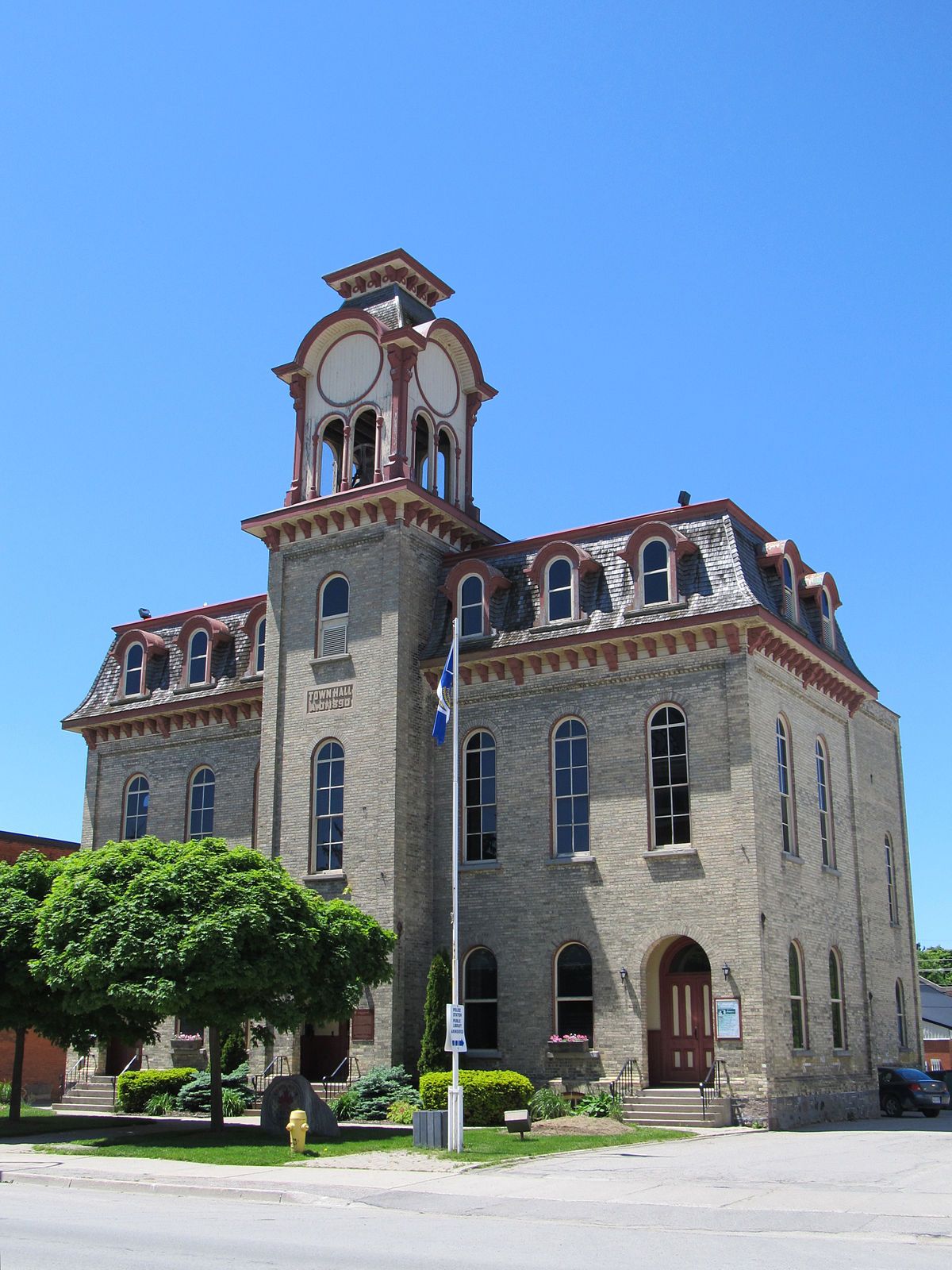 |
| 1885 Pump House |
| Address: Minnie Street & Water Street (428 Minnie Street), Wingham Legal Description: Plan 433, Pt Lot 12 South side of Water St. where it intersects with the North limit of Albert St. Designation By-law: By-Law No. 1805-1985 By-law Designation Date: May 6, 1985 Date of Construction: 1885 Heritage Attributes: The 1885 Pump House was designated as being of architectural and/or historical value and interest. |
| John Ansley Cast Iron Fence |
| Address: 79 Victoria Street West, Wingham Legal Description: Plan 410, Pt Lot 480 – Commencing at the South-westerly angle of said Lot 480, thence Easterly along the Southerly boundary of said Lot, a distance of 82.5 feet to a point; Thence Northerly parallel with the Westerly boundary of said Lot a distance of 88 feet to a point; Thence Westerly parallel with the Southerly boundary of said Lot a distance of 82.5 feet, Thence, Southerly along the Westerly boundary of said Lot a distance of 88 feet to the place of beginning Designation By-law: By-Law No. 1832-1985 By-law Designation Date: December 9, 1985 Date of Construction: Approx. 1864 Heritage Attributes: The fence across the front of this property is composed of sections, each having a vase depicted within an ornate diamond shaped frame resting on a floral pedestal. Rising from the vase are two arum leaves sweeping outward to the frame and another two, with entwined stems, rising above the top rail of the fence. A single Calla Lily blossom emerges as the highest central feature. The upper leaves are joined to the frame by a pair of stylized English rose blossoms. End posts and gate posts are snake-skin clad and have ornamental caps. The fence is composed of a total of 75 sections, including two for the gate. Six sections have been damaged by the loss of their lily blossom tops. This fence is the last known survivor of the artistic iron produced in Wingham’s first foundry. As an architectural adjunct to an early Wingham home it is unique and has historic merit from its association with the founding of one of Wingham’s most important industries. The lot on which this feature stands was purchased by John Ansley in 1864 for $480. He built the present house (at time of designation) as well as Wingham’s first iron foundry on the site. The foundry was sold in 1872 to R.M. Robinson, who operated it for eighteen years as the Wingham Agricultural Works. The foundry continued to operate until 1901 when the machinery was purchased and moved to the new foundry of the National Iron Works, forerunner of the Western Foundry Co. Ltd. Section 33 of The Ontario Heritage Act, R.S.O., 1980, Chapter 337, shall apply only to the following feature of the said property:
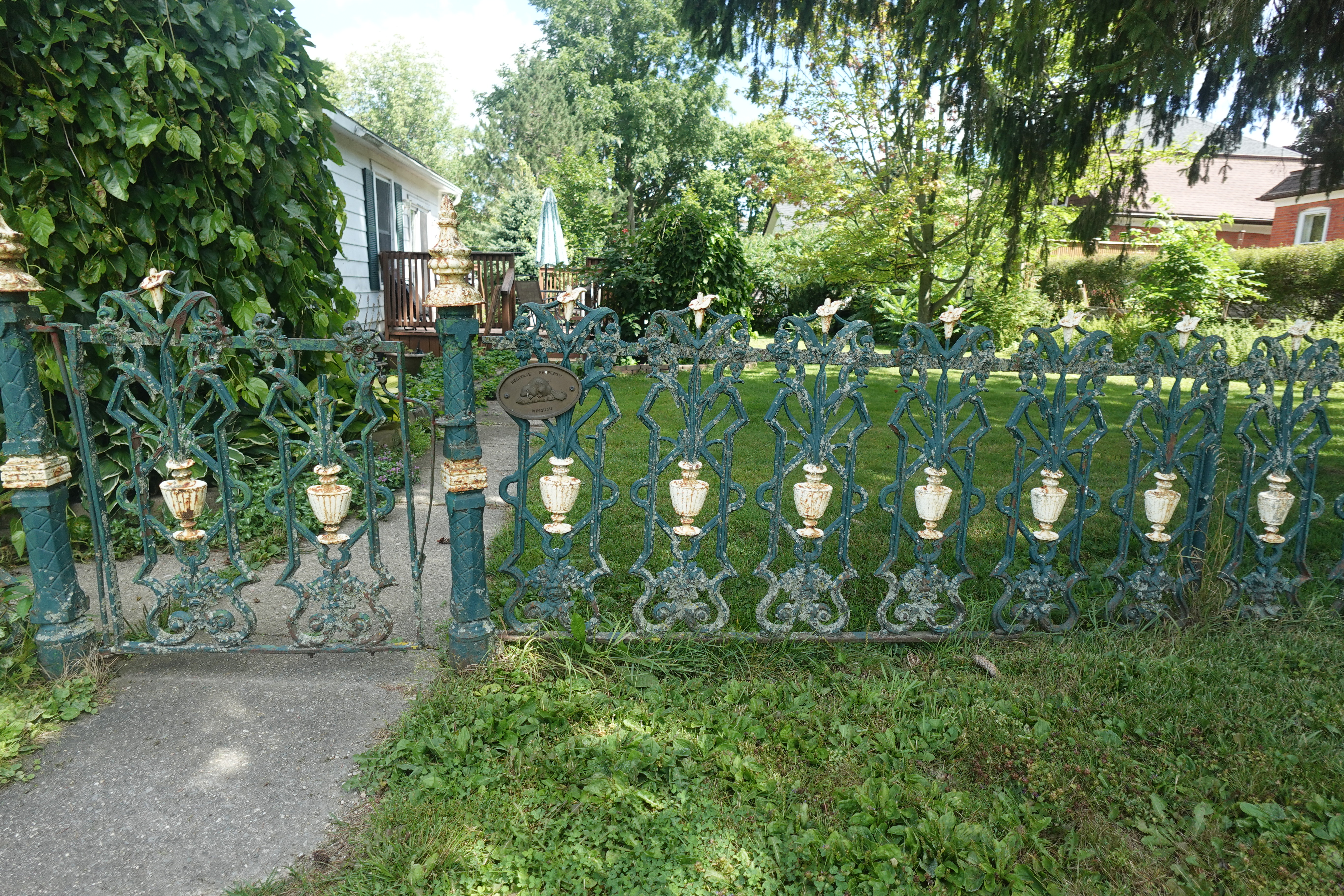 |
| John Connell House |
| Address: 88 Patrick Street West, Wingham Legal Description: The East Ninety feet (90’) from front to rear of Lots One (1) and Two (2) on the East side of Leopold St, in John Connell’s registered Survey in the said Town of Wingham, containing by admeasurement two-fifths of an acre, more or less. Designation By-law: By-Law No. 1746-1983 By-law Designation Date: November 7, 1983 Date of Construction: 1873 Heritage Attributes: The early association of this house with a prominent business and banking family of Wingham makes it historically important. It is one of the earliest examples of tower construction extant and served as inspiration for several other fine homes in Wingham. Section 33 of The Ontario Heritage Act, R.S.O.,1980, Chapter 337, apply only to the following exterior portion of the said property:
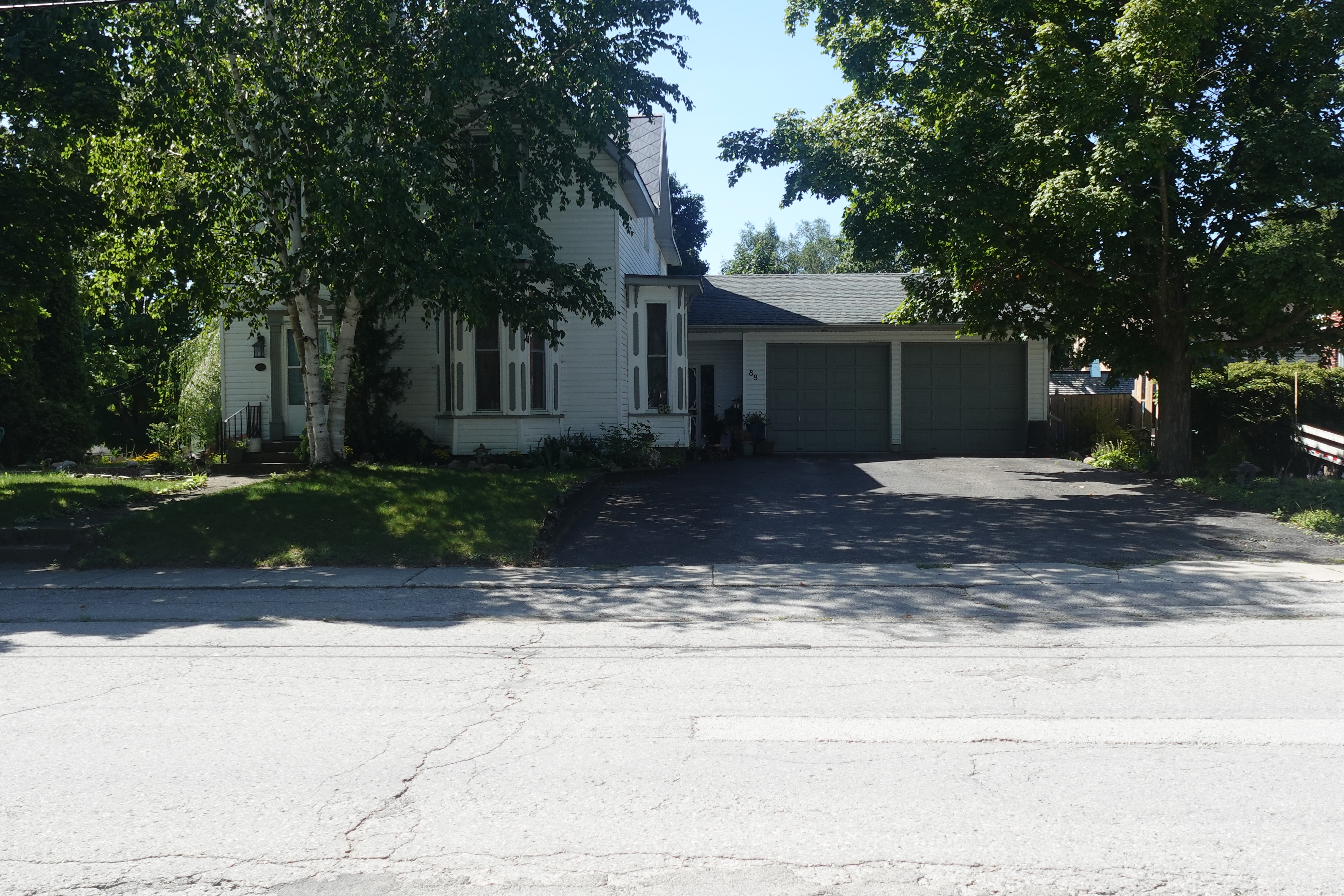 |
| Temperance Hall |
| Address: 291 Edward Street (currently 281 Edward Street), Wingham Legal Description: Plan 416, Lot 13 Designation By-law: By-Law No. 1855-1986 By-law Designation Date: July 7, 1986 Date of Construction: 1863 Heritage Attributes: Built in 1863 as a public school, this is one of the oldest buildings in Wingham. From 1878 to 1891 it was the Village and Town Hall on the Market Square and from then until 1900 served as Temperance Hall on its present site. It later was used for a variety of commercial and industrial uses. The proportions and design are typical of school construction in its period. Interior fittings show the progression of successive phases of its use. Section 33 of the Ontario Heritage Act, R.S.O., 1980, Chapter 337, shall apply only to the following structure on the said property:
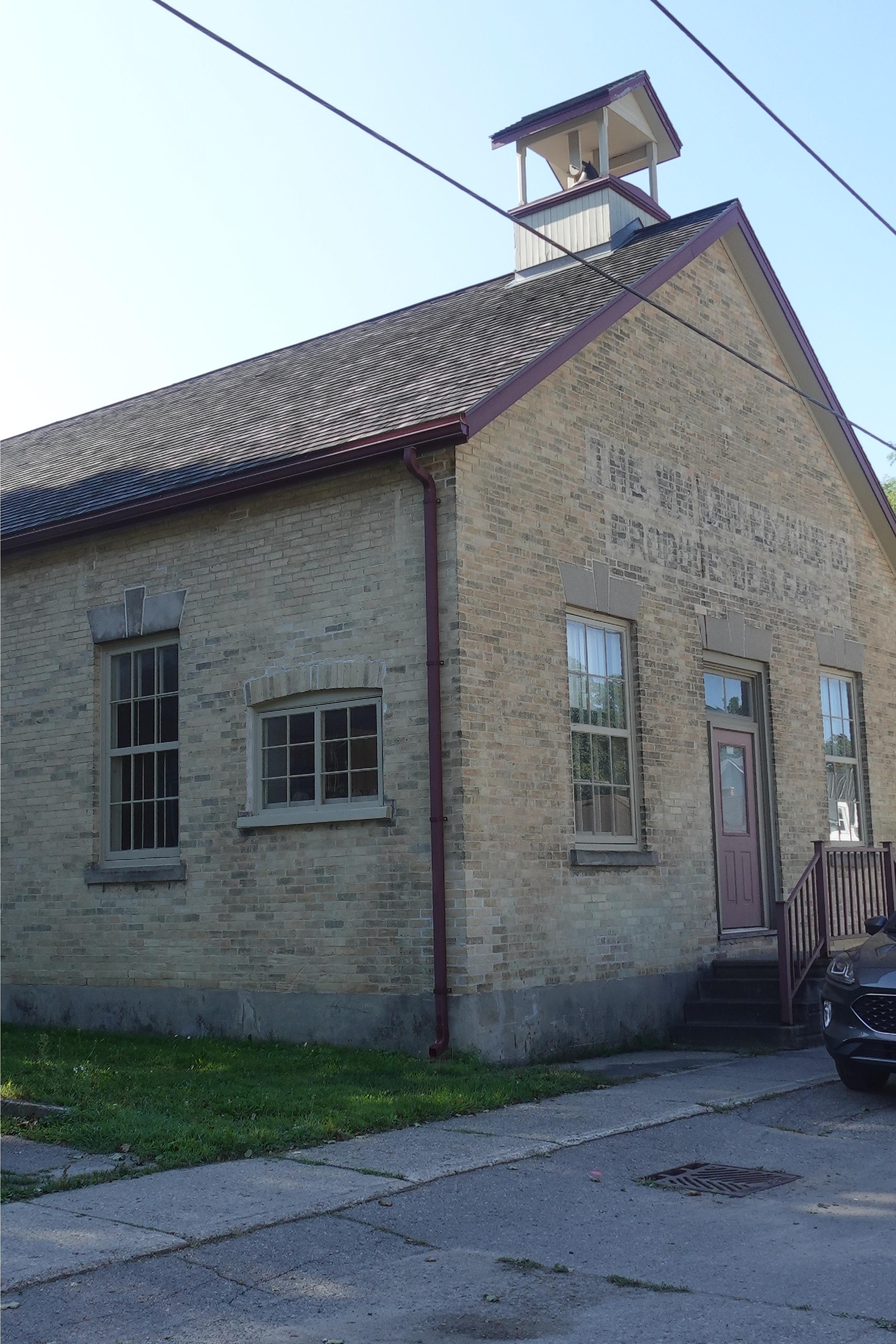 |
| Richard Clegg House |
| Address: 13-15 Patrick Street East, Wingham Legal Description: The Westerly 13.75 feet through -out from front to rear of Lot 1 on the West Side of Centre Street, Plan 415 for the said Town of Wingham; The Easterly 59 feet through -out from front to rear of Lot 1, on the East Side of Josephine Street, Plan 415, for the said Town of Wingham; The Easterly 59 feet of the Southerly 27 feet of Lot 2 on the east Side of Josephine Street, Plan 415 for the said Town of Wingham. Designation By-law: By-Law No. 1863-1986 By-law Designation Date: September 2, 1986 Date of Construction: 1901 Heritage Attributes: This building was completed in 1901 for William Button, a local chair manufacturer who occupied it for only a few months before selling it to Richard Clegg, a furniture manufacturer. Following Clegg’s death in 1917, his widow continued to live there until her death in 1943. Clegg commissioned the construction of the only automobile built in Wingham. A large, two-storey house of red brick this is perhaps the most imposing dwelling built on the main street. It has a unique round tower, three stories high, made from brick cast in a curve to form a smooth contour and is surmounted by a bell-cast conical slate roof. Doors and windows are surrounded or headed by concrete block, keystoned and swagged low arches in the manner of cut stone, probably crafted by Simon Mitchell of Wingham. Gables are clad with embossed metal in the matter of sculpted shingles. Interior features of interest include white oak door and window frames as well as unique oak stairway of elaborate design. The basic design was copied in 1914 by William Rintoul for Thomas Fields at 80 Patrick Street East. |
Non-Designated Properties in North Huron
In accordance with Section 27(3) of the Ontario Heritage Act, the Municipal Heritage Register may include property that has not been designated if, the Council of the municipality believes the property to be of cultural heritage value or interest, and where the property meets the prescribed criteria. At this time, there are no non-designated properties in the Township of North Huron.
Being listed on the Municipal Heritage Register as a non-designated property does not restrict renovations to a building or place any other restrictions on a property unless the owner proposes to demolish or remove any building or structure located on the property. Owners of non-designated properties listed on the Municipal Heritage Register must provide the Township with 60 days written notice of intent to demolish or remove any structure or building located on the property. This 60 day period allows staff and Council the opportunity to discuss alternatives to demolition, to obtain photo-documentation of the property prior to demolition or time to proceed with intent to designate the property under the Ontario Heritage Act.
Being listed on the Municipal Heritage Register as a non-designated property does not imply designation or prevent you from being designated under the Ontario Heritage Act.
Recent legislative changes to the Ontario Heritage Act require any non-designated property currently listed on the Municipal Heritage Register to complete the designation process within two (2) years of January 1, 2023, or the property is removed from the Municipal Heritage Register and is prohibited from being added back onto the list for five (5) years.
Formerly Designated Properties in North Huron
Below are the buildings, structures and artifacts formerly designated by North Huron, but have since been de-designated and removed from the Municipal Heritage Register.
| CNR Old Railway Station |
|
Address: 431 Josephine St., Wingham Legal Description: Turnberry Con 1, Pt Lot 1, Part 1 and 2 on Reference Plan 22R7003 Designation By-Law: By-Law No. 2117-1990 By-Law Designation Date: July 3rd, 1990 De-designation By-Law: By-Law No. 2321-1996 By-Law De-designation Date: February 5th, 1996 Date of Construction: 1906 To allow for the sale of a portion of the railway land. The historical designation of the property was regarded as a detraction for potential purchasers who may or may not wish to retain the structure either in its historical state or at all.
|
| Daniel Cook House |
|
Address: 63 Albert St. E., Wingham Legal Description: Plan 435, Lot 10 Designation By-Law: By-Law No. 1747-1983 By-Law Designation Date: November 7th, 1983 De-designation By-Law: By-Law No. 2413-1998 By-Law De-designation Date: June 1st, 1998 The Town of Wingham Council agreed with the request of the owners to have the property de-designated as having historical value within the Town of Wingham. |
| Peter MacDonald House |
|
Address: 256 Centre St., Wingham Legal Description: Plan 414, Lot 8 Designation By-Law: By-Law No. 1781-1984 By-Law Designation Date: July 3rd, 1984 De-designation By-Law: By-Law No. 029-2003 By-Law De-designation Date: September 2nd, 2003 Date of Construction: 1880-1883 The Town of Wingham Council agreed with the request of the owners to have the property de-designated as having historical value within the Town of Wingham. |
| Roderus Boot Factory |
|
Address: 306 Josephine St., Wingham Legal Description: Plan 412, Pt Lot 10 Designation By-Law: By-Law No. 1795-1984 By-Law Designation Date: January 7th, 1985 De-designation By-Law: By-Law No. 2485-2000 By-Law De-designation Date: January 19th, 2000 Date of Construction: circa 1870s The Town of Wingham Council agreed with the request of the owners to have the property de-designated as having historical value within the Town of Wingham. |
| The Armouries |
|
Legal Description: Former Location Plan 416, Pt Lots 15 & 16 Designation By-Law: By-Law No. 1804-1985 By-Law Designation Date: May 6th, 1985 De-designation By-Law: By-Law No. 071-2020 By-Law De-designation Date: November 2nd, 2020 Date of Construction: 1913 The Township of North Huron Council deemed the property as no longer having historic and architectural value and interest. The building has since been demolished. |
| Walter Scott House |
|
Address: 104 Patrick St. E., Wingham Legal Description: Plan 418 E, Pt Lot 48 E & Pt Lot 49 Designation By-Law: By-Law No. 1748-1983 By-Law Designation Date: November 7th, 1983 De-designation By-Law: By-Law No. 006-2021 By-Law De-designation Date: February 1st, 2021 Date of Construction: circa 1883Reason for De-designation: The Executor of the property submitted a request to repeal the heritage designation to allow the repair and maintenance to occur in order to return the house to a suitable structure. They also noted that by allowing the heritage designation to be removed, it would allow for prospective buyers to incorporate modern updates to improve the house’s efficiency. This would encourage a prospective buyer to return the “stately structure into the grand house it should be”. |
| Old Frame Fire Hall |
|
Legal Description: Former Location Plan 412, Part Lots 7 & 8 Designation By-Law: By-Law No. 1854-1986 By-Law Designation Date: July 7th, 1986 De-designation By-Law: By-Law De-designation Date: Date of Construction: 1863 The Framed Fire Hall historically held a very important role in the Wingham community. Shortly after designation, when the original plan to relocate the building fell through, the Frame Fire Hall building was dismantled and donated to Huron County Museum in Goderich. A portion of the building was reassembled and included as part of a permanent exhibit. The Wingham Fire Hall continues to be preserved in the History Hall Gallery at the Huron County Museum where visitors can enjoy its architectural beauty and appreciate the historic importance it provided to the region. |
Contact Us

















